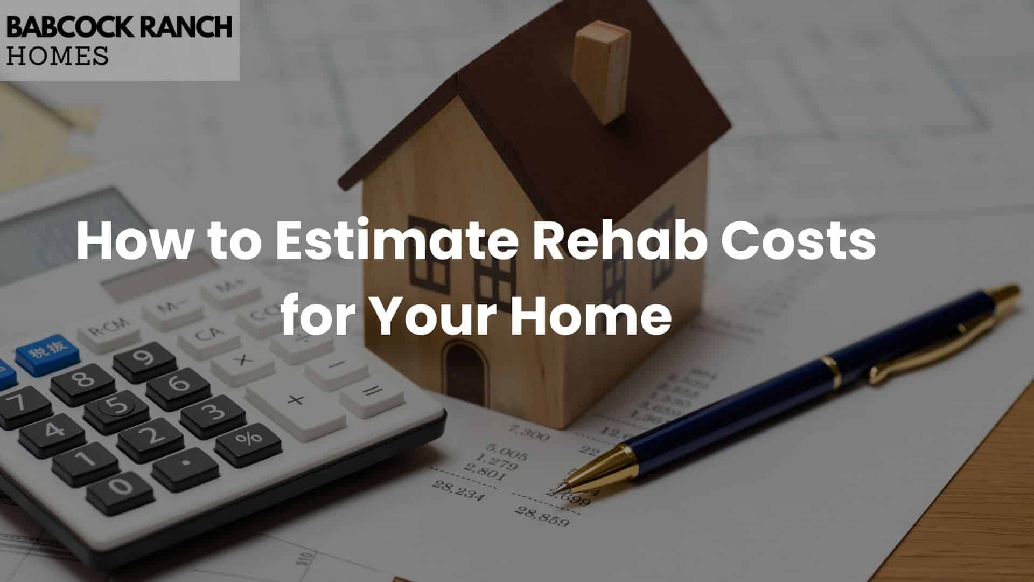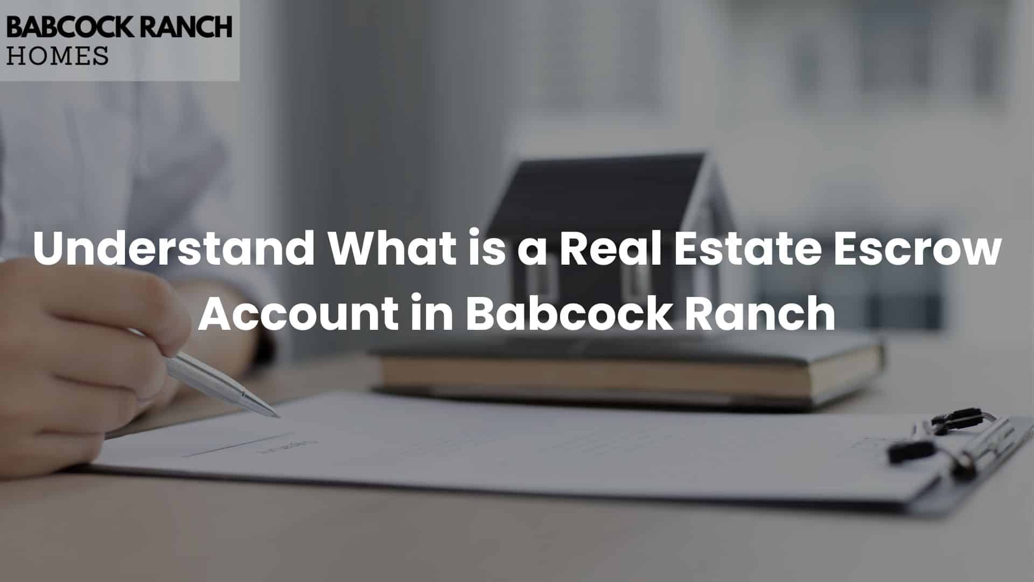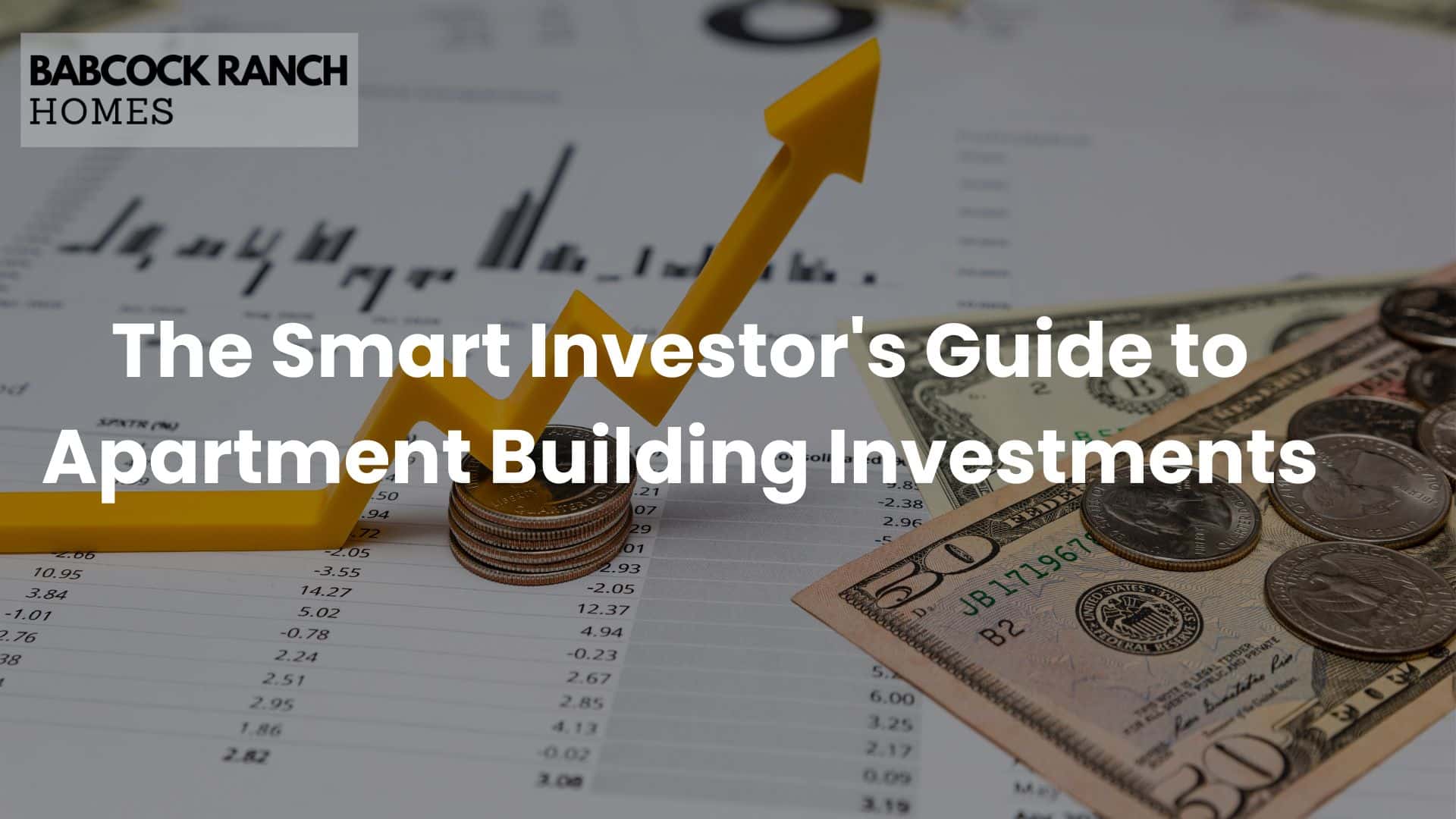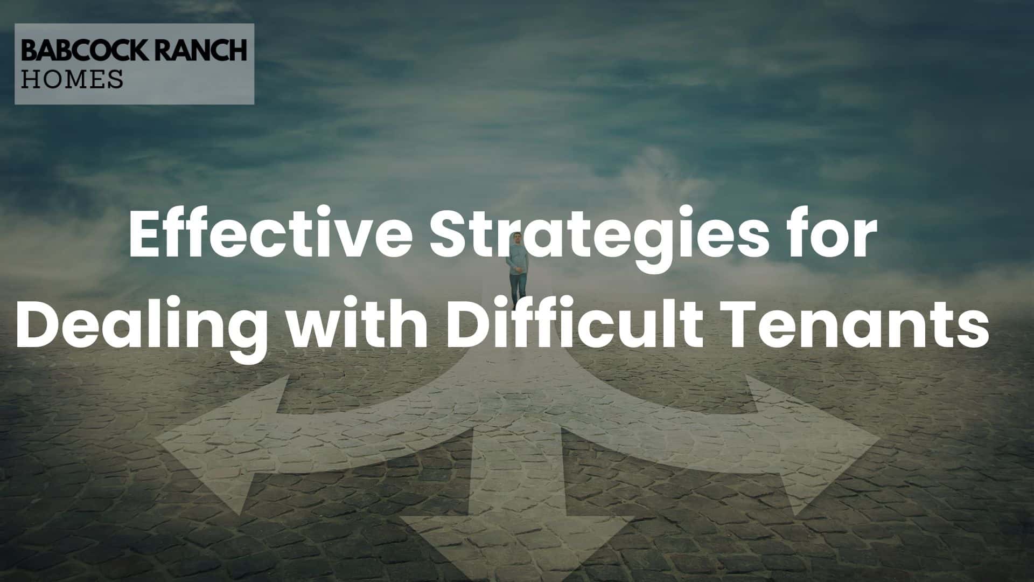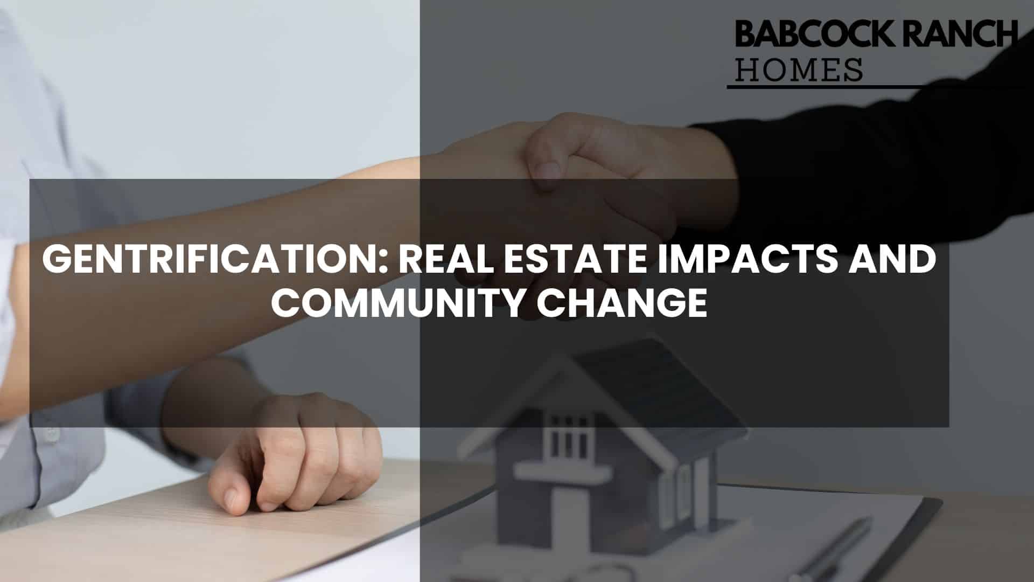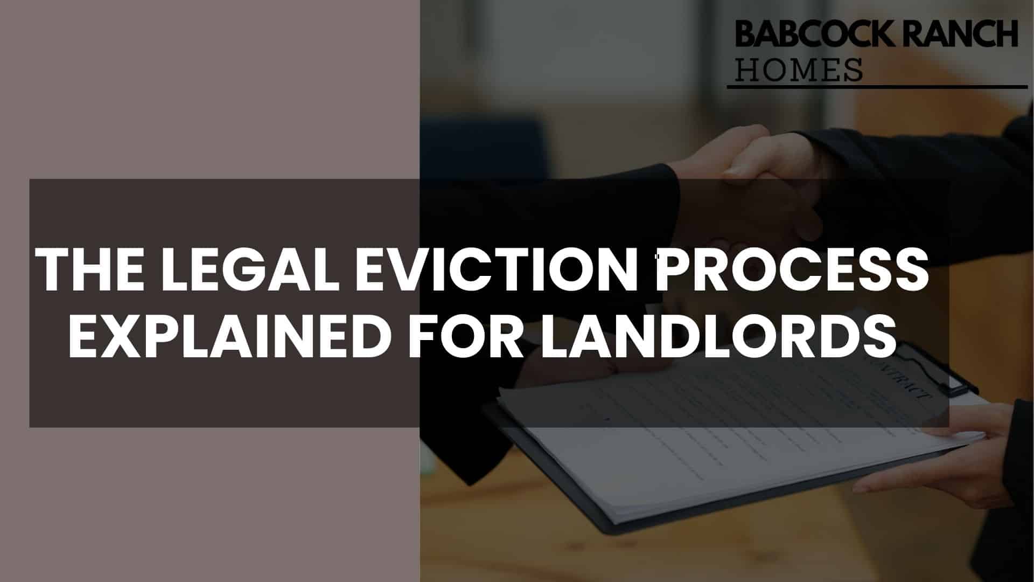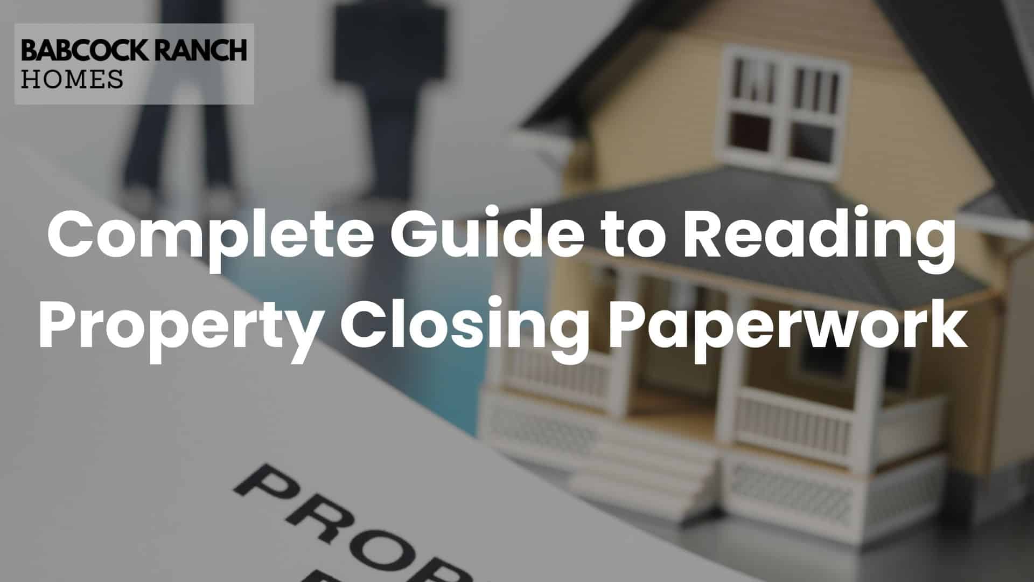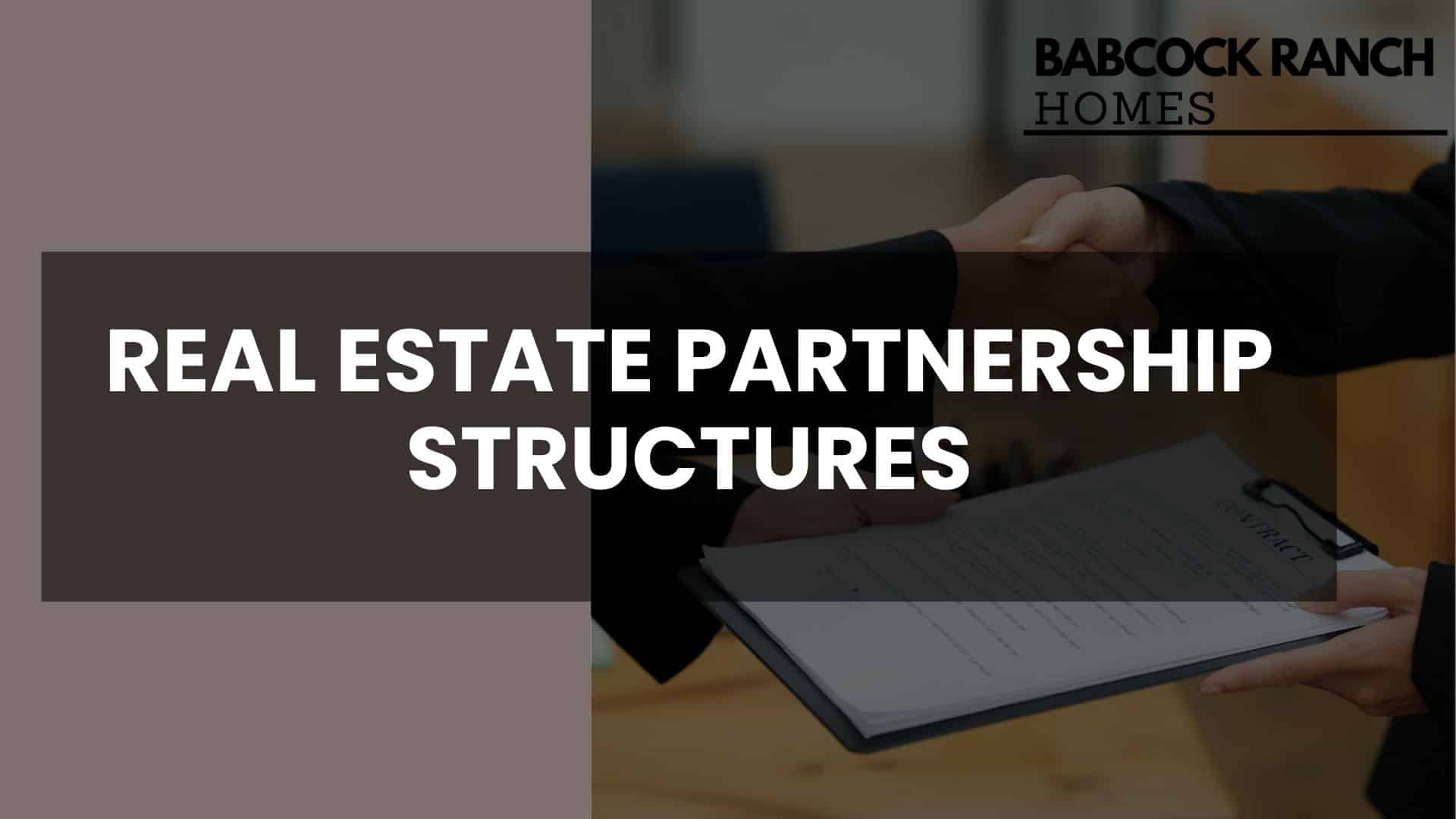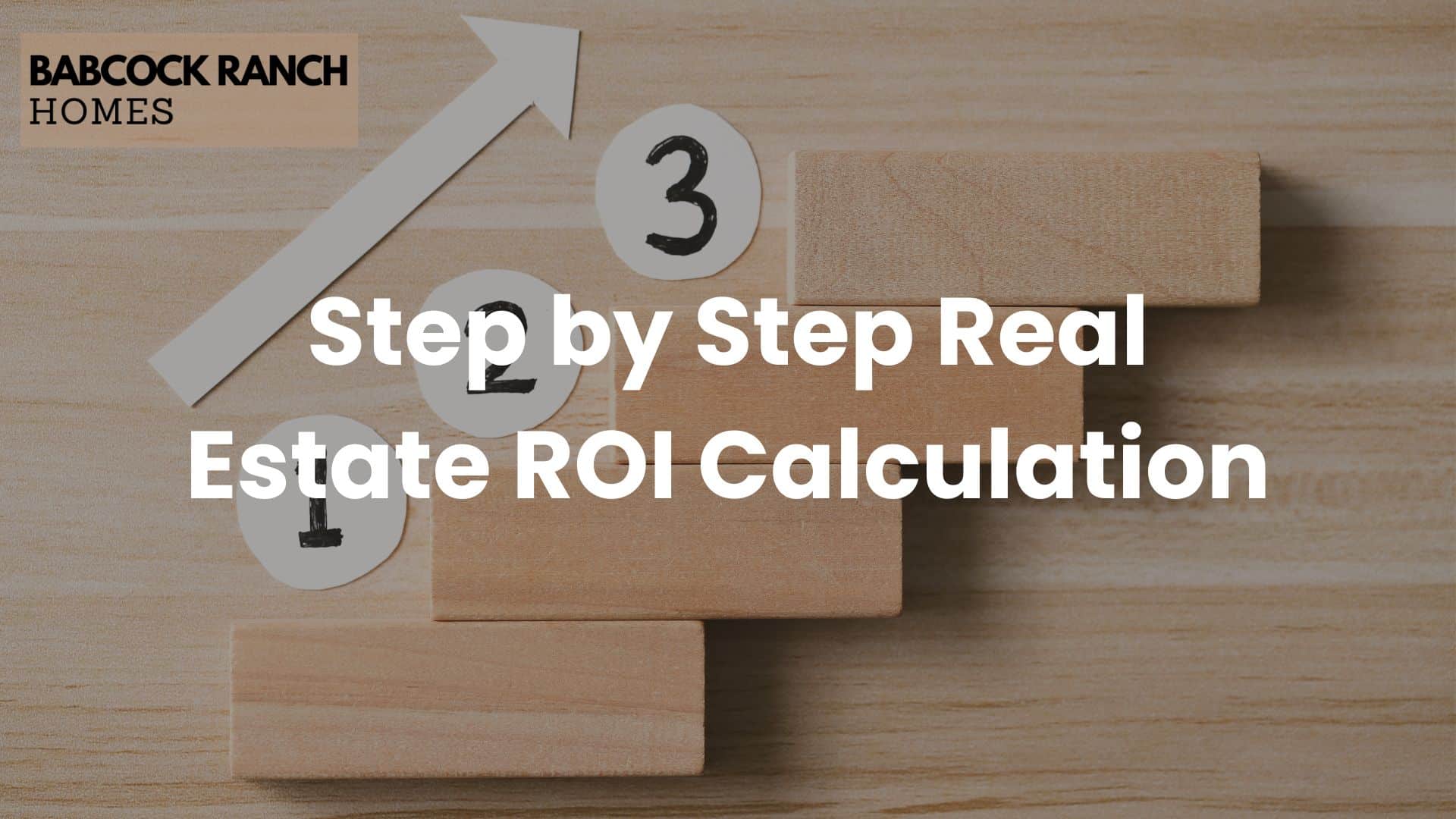Embarking on the journey of building a home can often leave potential homeowners grappling with the elusive question: “How much will it cost?” This article demystifies the financial aspect of constructing a residence, providing a comprehensive breakdown of expenses from the foundational pipe work to the finishing touches of interior design. Readers will delve into the factors that shape building costs, compare expenses by house size and type, and uncover hidden costs that often go unnoticed. By understanding these elements and learning strategies to manage the budget effectively, homebuyers can navigate the complexities of home construction with confidence. This guide serves as a crucial tool for anyone looking to create their dream home while maintaining a firm grip on their finances.
Key Takeaways
- Land location and quality significantly affect the cost of building a home
- Material selection and labor rates are major factors in construction expenses
- Permits and regulatory fees are essential yet often overlooked budget items
- Size and design complexity of a house directly impact the overall investment required
- Planning for contingencies and long-term maintenance is crucial for financial viability
Understanding the Factors That Influence Building Costs
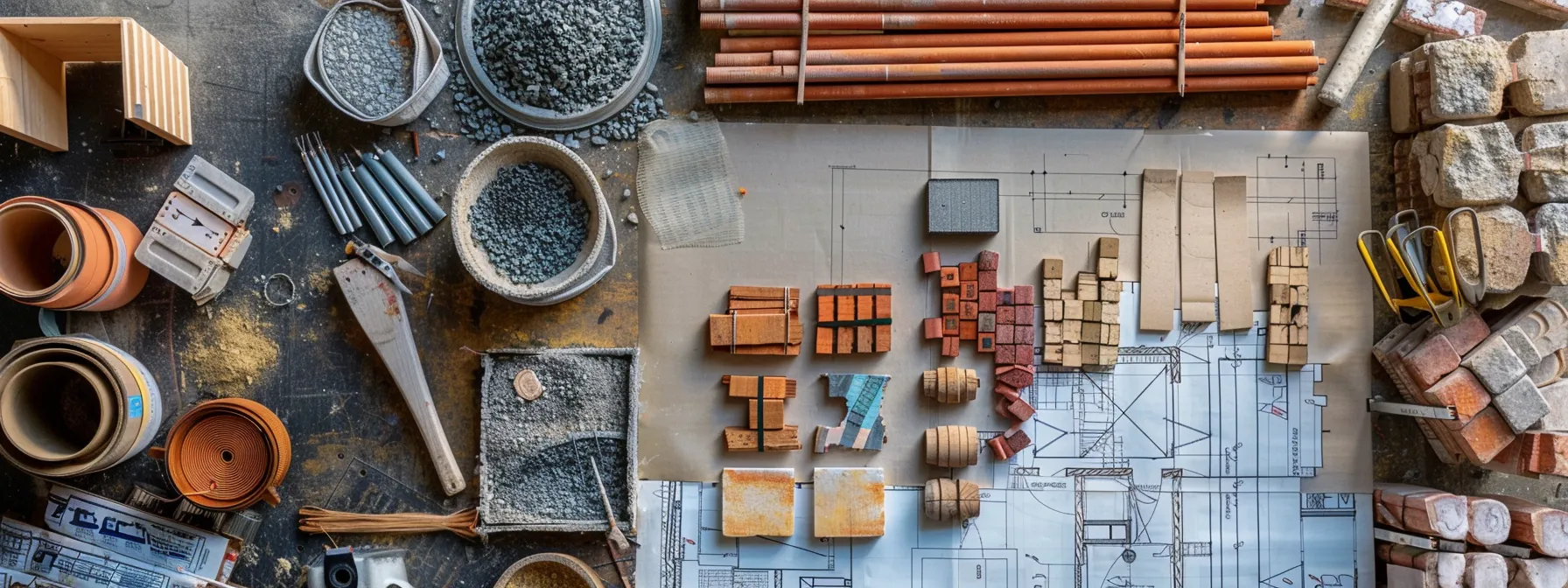
When estimating the cost to build a house, several key factors come into play. The location and land prices can significantly impact the overall mortgage, with variations in soil quality and estate agent fees influencing the budget. The size and design complexity of the home, along with the selection of materials and quality of light fixtures, also dictate the final cost. Labor rates and availability in the region, as well as permits and regulatory fees, are critical components that prospective homeowners must consider. This home buying guide section delves into each of these aspects to provide a comprehensive cost breakdown.
Location and Land Prices
The cost of land, influenced by its location, is a primary factor in the overall expense of constructing a house. Before laying the foundation, one must consider the price of surveying, which ensures the land is suitable for the intended floor plan, including basement and ventilation requirements. The value of a plot can vary widely depending on its proximity to urban centers, the quality of local schools, and available amenities, all of which can significantly affect the feasibility and budget of a house–building project.
Size and Design Complexity
The dimensions and architectural intricacy of a house play a pivotal role in determining the cost to build. A larger footprint necessitates more materials, labor, and time, which in turn increases the investment required. Similarly, a design with multiple levels, custom features, or intricate details can escalate costs, impacting the loan amount or credit needed for the project. For those considering renovation, it’s essential to factor in these variables to accurately gauge the financial commitment. Practical insights suggest that working with a skilled architect can help balance the desire for a unique home with the realities of budget constraints.
For a clearer understanding of how size and design complexity affect building expenses, consider the following table outlining typical costs associated with various home sizes and design features:
| Home Size (sq ft) | Basic Design | Custom Design |
|---|---|---|
| 1,500 | $150,000 | $225,000 |
| 2,500 | $250,000 | $375,000 |
| 3,500 | $350,000 | $525,000 |
Material Selection and Quality
The selection of materials and their quality are crucial in shaping the cost of building a home. Choices range from the type of lumber used for framing to the grade of concrete slab for the foundation. High-efficiency air conditioning systems, durable driveway materials, and landscaping elements can all influence the final price. Homebuilders must balance their desire for quality and longevity with their budget, as opting for premium materials can significantly increase the overall investment. For instance, selecting energy-efficient windows and insulation can reduce long-term costs but may require a higher upfront expenditure.
To illustrate the impact of material choices on construction costs, consider the following table that compares the expenses associated with different quality levels for key building components:
| Building Component | Standard Quality | Premium Quality |
|---|---|---|
| Lumber | $10,000 | $15,000 |
| Air Conditioning | $5,000 | $10,000 |
| Driveway | $4,000 | $6,000 |
| Concrete Slab | $6,000 | $9,000 |
| Landscaping | $8,000 | $12,000 |
Labor Rates and Availability
Labor rates and the availability of skilled workers are significant factors in the cost of building a house. The complexity of installing a roof, laying a foundation, or fitting a septic tank requires specialized labor that can vary in cost depending on the region and current demand. For example, the cost to install heating systems in a mobile home may differ from that of a traditional house due to the unique expertise required. Homebuilders should account for these variables early in the planning process to secure accurate estimates and ensure project timelines are met:
| Construction Task | Average Labor Cost | Timeframe |
|---|---|---|
| Roof Installation | $5,000 | 1 week |
| Foundation Laying | $10,000 | 2 weeks |
| Septic Tank Installation | $3,500 | 3 days |
| Heating System Installation | $4,000 | 5 days |
Permits and Regulatory Fees
Permits and regulatory fees are often overlooked yet essential components in the financial planning of building a house. These costs can fluctuate based on the square footage of the proposed space, the complexity of the design, and local building codes. For instance, an engineer‘s approval might be necessary for structures that include multiple bathrooms or a specific type of foundation, adding to the overall expense. Understanding how expensive it is to build a house requires a thorough assessment of these fees to avoid unexpected costs and ensure compliance with all regulations.
Here is a list of common permits and fees that one should consider when planning to build a house:
- Building permit fees based on square footage
- Inspection costs for electrical, plumbing, and structural safety
- Impact fees for community infrastructure
- Water and sewer inspection fees
- Permits for special features like fireplaces or decks
Now that we grasp the elements shaping construction expenses, let’s examine the actual figures. The cost of building a home awaits, clear and precise.
Breaking Down the Average Costs of Building a House
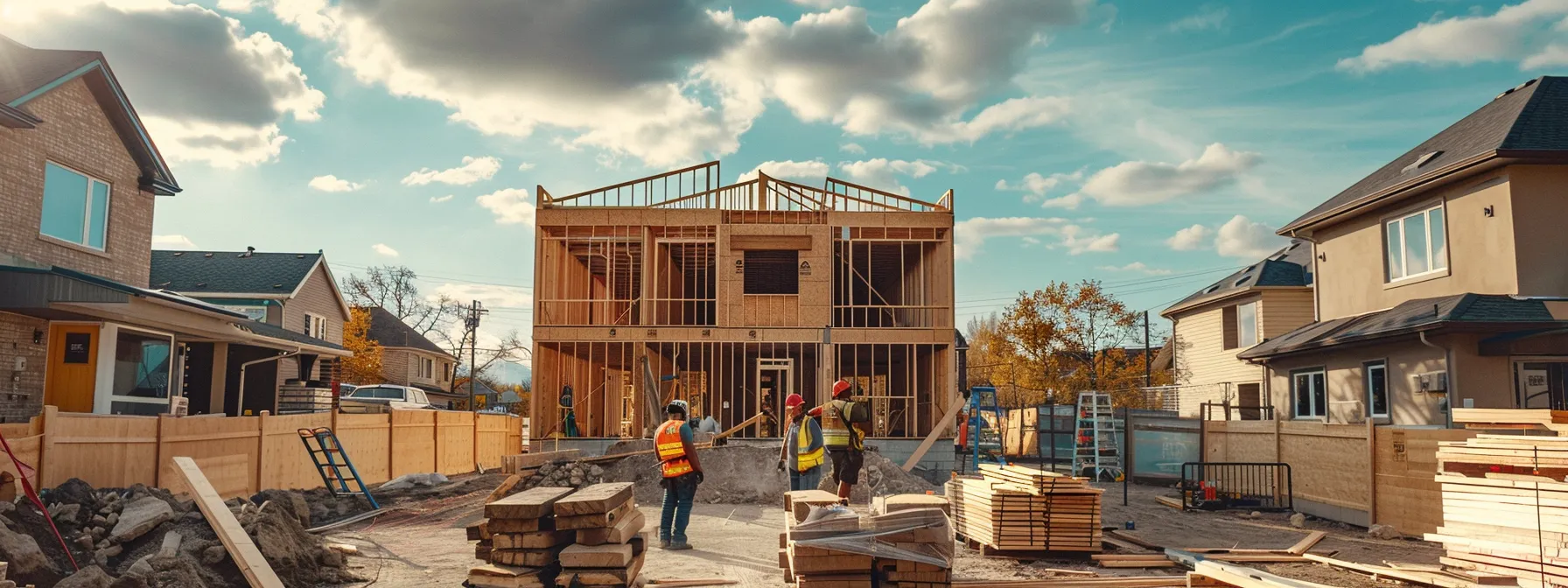
Embarking on the journey of building a house involves a meticulous understanding of the associated costs. This section provides a detailed breakdown of the average expenses, starting with pre-construction costs that lay the groundwork for a successful project. It then moves to the foundation and framing, which form the structural backbone of the home. The installation of mechanical systems, including plumbing, electrical, and HVAC, is crucial and can be a significant expense. Interior finishes and fixtures add character and functionality to the living spaces, while exterior finishes and landscaping enhance curb appeal and contribute to the property‘s equity. Each of these stages is subject to market conditions, such as material shortages and labor availability, which can affect the overall investment. Additionally, factors like insurance and regulatory compliance play a role in the financial planning of a new construction.
Pre-Construction Expenses
Before the first shovel hits the ground, pre-construction expenses set the stage for a successful build. These costs encompass essential groundwork such as soil testing for drainage, planning the floor layout, and mapping electrical wiring routes. Securing the services of a certified electrician for preliminary consultations and obtaining estimates for a down payment on construction services are critical steps. These initial investments ensure a solid foundation for the project, both literally and financially, and help prevent costly adjustments during the construction phase.
Foundation and Framing Costs
The foundation and framing stage is a substantial portion of construction costs, laying the groundwork for the entire house. The price of pouring a concrete foundation varies with the complexity of the home’s design, while the cost of framing depends on the choice of materials, such as the type of lumber used and the inclusion of features like windows and walls. In regions where demand for construction is high, labor costs can drive up expenses, and the price of materials like asphalt shingle for roofing can fluctuate with market conditions. Homebuilders must carefully consider these variables to manage their budget effectively and ensure a stable structure for their future home.
Mechanical Systems Installation (Plumbing, Electrical, HVAC)
The installation of mechanical systems such as plumbing, electrical, and HVAC is a critical phase in the construction process, often managed by a general contractor to ensure precision and compliance with local codes. In Indiana, for example, the cost of these installations can be influenced by the size of the house, with a larger square footage or additional bedrooms requiring more extensive work. The choice of materials, including the type of brick used in construction, can also affect the overall expense. Homeowners must consider these factors carefully, as they not only contribute to the immediate cost but also to the long-term efficiency and comfort of their home.
Interior Finishes and Fixtures
Interior finishes and fixtures represent a significant portion of the construction budget, as they define the aesthetics and functionality of each room. In Massachusetts, the price of these elements can vary widely, influenced by the choice of materials and the complexity of the design. For example, the cost of a custom-built truss system for a grand living space will differ from standard ceiling solutions. Homeowners must balance their vision with practical considerations, ensuring their selections meet both their style preferences and their budgetary constraints.
To provide a clearer picture of the potential costs associated with interior finishes and fixtures, the following table outlines average prices for common items in this category:
| Interior Component | Average Price Range |
|---|---|
| Custom Truss System | $5,000 – $10,000 |
| Hardwood Flooring (per sq ft) | $3 – $8 |
| Granite Countertops (per sq ft) | $40 – $60 |
| High-End Light Fixtures (each) | $150 – $500 |
| Custom Cabinetry (per linear foot) | $100 – $300 |
Exterior Finishes and Landscaping
The final touches to a house, such as exterior finishes and landscaping, can have a substantial impact on both the aesthetic appeal and the property‘s value. The cost of building a deck, for instance, can vary based on materials and design complexity, while landscaping expenses fluctuate with the scale of the project and the availability of plants and materials. Supply chain issues can also affect the cost and timing of these projects. A real estate agent might advise that well-executed exterior work can significantly enhance curb appeal, making it a wise investment for homeowners. It’s essential for individuals to consider these costs when calculating how much it costs to build a house, as they contribute to the overall satisfaction with the finished home.
For a detailed understanding of the potential expenses for exterior finishes and landscaping, the following table provides an overview of average costs for key elements:
| Exterior Element | Average Cost Range |
|---|---|
| Basic Deck | $4,000 – $10,000 |
| Advanced Deck with Custom Features | $15,000 – $25,000 |
| Basic Landscaping | $1,500 – $5,000 |
| Extensive Landscaping with Hardscaping | $10,000 – $30,000 |
Understanding the average costs lays the groundwork. Let’s now examine how these figures shift with the size and type of the home.
Cost Comparison by House Size and Type
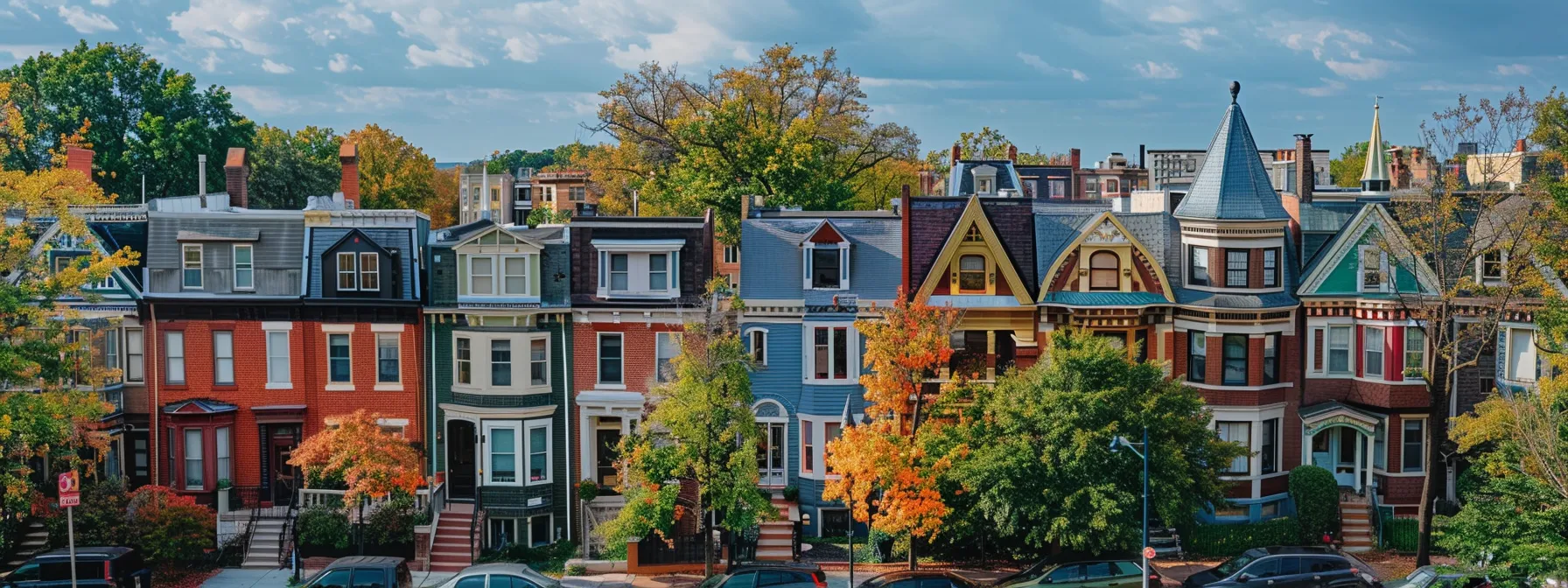
As prospective homeowners evaluate the cost of building a house, the size and type of the property play crucial roles in the financial equation. This section compares the expenses associated with small, medium, and large homes, examining the differences between single-story and multi-story structures. It also contrasts custom-built residences with production homes, including modular and prefabricated options. Additionally, the impact of luxury features and add-ons, such as a deluxe shower or enhanced utility systems, on the overall investment will be discussed, with a focus on regions like Virginia where market interest is high.
Small vs. Medium vs. Large Homes
The scale of a home significantly influences the design complexity, material requirements, and overall expenditure. Small homes, often praised for their efficiency, require less wood and electricity, leading to savings in both material costs and long-term energy expenses. Conversely, medium and large homes demand more substantial investments in materials and labor, with increased square footage translating to higher wages for construction workers. It’s essential for buyers to consider how the size of their future residence will impact their finances, as the money allocated to each aspect of the build can vary greatly with the home’s dimensions.
Single-Story vs. Multi-Story Homes
When comparing single-story to multi-story homes, the cost implications extend beyond the mere difference in vertical scale. Multi-story homes often require more intricate carpentry and engineering, which can increase labor costs and the complexity of the home construction process. Additionally, securing a home equity loan for a multi-story property might be influenced by the potential for higher resale value, which can affect the economy of the build. Homeowners should also consider the long-term warranty and maintenance costs associated with multi-story homes, as these can impact overall affordability.
Key considerations for choosing between single-story and multi-story homes include:
- Assessing the carpentry and construction demands for each home type.
- Evaluating the impact on home equity loans and potential resale value.
- Understanding the warranty coverage and maintenance expenses for long-term cost efficiency.
Custom Homes vs. Production Homes
When weighing the options between custom homes and production homes, prospective homeowners must consider the balance between personalization and cost. Custom homes offer the freedom to select every detail, from the type of oriented strand board used in construction to the design of a bespoke fireplace, ensuring that the residence reflects the owner’s unique style and needs. In contrast, production homes in California, for instance, provide a more cost-effective solution with pre-designed plans and bulk-purchased materials, which can positively affect home equity. However, the scope for home improvement and customization is typically more limited in production homes, potentially leading to additional costs down the line for those desiring a more personalized touch.
| Type of Home | Customization Level | Starting Cost | Home Equity Impact |
|---|---|---|---|
| Custom Home | High | $350,000 | Varies |
| Production Home | Low to Moderate | $200,000 | Stable |
Modular and Prefabricated Options
Modular and prefabricated homes offer a cost-effective alternative to traditional construction, often reducing the time and labor required for building. These options can streamline the payment process, as they typically involve fewer inspections and a more predictable timeline, allowing for a more efficient home loan application. However, buyers should be aware that factors such as sewage connections and land preparation on their chosen acre can influence the final cost. By opting for these modern construction methods, individuals can enjoy the benefits of a new home with potentially lower overall expenses and a quicker path to occupancy.
Luxury Features and Add-Ons
Incorporating luxury features and add-ons into a custom home can significantly influence the final cost of construction. For instance, opting for a vaulted ceiling can add grandeur to a living space but may require adherence to more stringent building codes, thus increasing the expense. Similarly, selecting high-end siding materials not only enhances the exterior appeal but also contributes to the question of how expensive it is to build a home. These choices, while elevating the aesthetic and functional value of the property, must be carefully weighed against the overall budget to ensure financial feasibility.
While the price tags of homes vary by size and type, there’s more beneath the surface. Let’s peel back the layers to reveal the often-overlooked expenses in home construction.
Hidden Costs to Consider in Home Construction
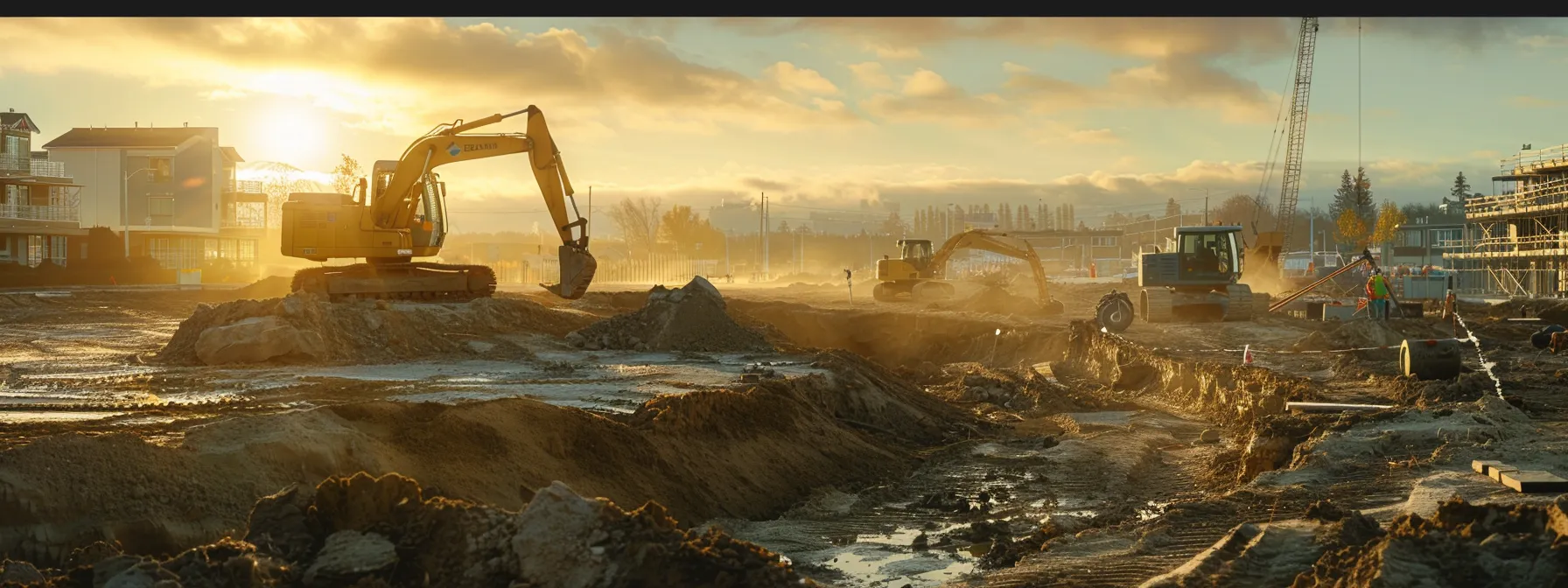
When calculating the cost to build a house, it’s essential to account for hidden expenses that can arise. Site preparation and land clearing often involve unforeseen infrastructure challenges, requiring the expertise of architects and plumbers. Utility connection fees, including water and electricity, can escalate if extensive concrete work is needed. The National Association of Home Builders advises planning for unexpected changes and contingencies, as well as long-term maintenance expenses. Additionally, insurance and warranties are critical for protecting the investment in a new home. This section explores these often-overlooked costs, providing a clearer financial picture for prospective homeowners.
Site Preparation and Land Clearing
Site preparation and land clearing are critical initial steps in the construction process that can have a substantial impact on the overall finance of building a house. These tasks involve clearing the land of trees, rocks, and debris to create a stable foundation for framing and the addition of features such as a patio. However, the costs can escalate due to factors like inflation and the fees associated with hauling away materials. It is essential for homeowners to account for these potential expenses in their budget to avoid unexpected financial strain as they move forward with their construction project.
Utility Connection Fees
Utility connection fees are a critical aspect of the overall cost to build a house, often overlooked in initial budgeting. These fees cover the cost of connecting the new construction to essential services such as water and electricity. Real estate professionals emphasize the importance of factoring in these expenses early on, as they can be substantial, depending on the distance from existing utility lines and the complexity of the installation. Additionally, the choice of building materials, such as specific types of paint or other finishes, can influence the utility requirements and, consequently, the connection costs.
Unexpected Changes and Contingencies
Understanding how much it costs to build a house requires acknowledging the potential for unexpected changes and contingencies. These unforeseen expenses can arise from a variety of sources, such as modifications to the original design plan, changes in material costs, or delays due to weather conditions. To mitigate these risks, experts recommend setting aside a contingency fund, typically around 10-15% of the total construction budget, to cover these unpredictable costs. This proactive approach ensures that the project remains financially viable, even when faced with the inevitable uncertainties of the building process:
| Contingency Type | Typical Percentage of Budget | Examples |
|---|---|---|
| Design Changes | 5% | Upgrading fixtures, altering floor plans |
| Material Cost Fluctuations | 3% | Price increases for lumber or steel |
| Construction Delays | 7% | Inclement weather, labor shortages |
Long-Term Maintenance Expenses
Long-term maintenance expenses are a critical aspect of homeownership that can significantly affect the lifetime cost of a property. These ongoing costs encompass routine upkeep, repairs, and eventual replacements of key home components such as roofing, HVAC systems, and exterior paint. For homeowners, understanding these expenses is vital for creating a realistic budget that extends beyond the initial construction phase. A well-maintained home not only ensures comfort and safety but also preserves the property‘s value over time.
Key elements to consider for long-term maintenance include:
- Regular inspection and servicing of heating and cooling systems to prevent costly breakdowns.
- Periodic roof assessments and maintenance to extend its lifespan and prevent water damage.
- Exterior upkeep, including painting and siding repairs, to protect against weathering and decay.
Insurance and Warranties
Insurance and warranties represent a significant aspect of the hidden costs in home construction, often overlooked by prospective homeowners. These financial safeguards protect against defects in workmanship, structural issues, and unforeseen damages that may occur post-construction. A robust insurance policy and comprehensive warranty plan can mitigate the financial impact of such events, ensuring peace of mind for the homeowner. It is imperative for individuals to factor these costs into their budget, as they are essential for the long-term protection and value retention of their investment.
For a practical understanding of the potential costs associated with insurance and warranties, the following table provides an overview of average expenses for these protective measures:
| Type of Protection | Average Cost Range | Coverage Details |
|---|---|---|
| Builder’s Risk Insurance | $1,000 – $4,000 | Covers damage during construction |
| Home Warranty | $300 – $600 annually | Covers appliances and systems |
| Structural Warranty | $500 – $2,000 | Covers major structural defects |
The hidden costs of home construction can surprise even the most prepared buyer. Let’s move forward with strategies to manage and reduce these expenses, keeping your budget intact.
Strategies to Manage and Reduce Building Costs

Constructing a home is a significant financial undertaking, and managing costs is paramount for staying within budget. This section outlines strategies for cost control, starting with establishing a realistic budget. It then explores selecting cost-effective materials, the importance of meticulous project planning and scheduling, and the benefits of negotiating with contractors and suppliers. Finally, it highlights the long-term financial advantages of incorporating energy-efficient design elements. Each topic offers practical advice to help prospective homeowners navigate the complexities of building a house while optimizing their investment.
Setting a Realistic Budget
Establishing a realistic budget is the cornerstone of a successful home-building project. It requires a thorough analysis of all potential expenses, from land acquisition to final landscaping, ensuring that the financial plan accounts for both expected costs and unforeseen contingencies. Prospective homeowners should engage with experienced contractors and financial advisors to develop a budget that reflects the true scope of their project, thereby avoiding cost overruns and ensuring a smooth construction process.
Choosing Cost-Effective Materials
Selecting cost-effective materials is a strategic approach to reduce building expenses without compromising on quality. Homebuilders can achieve significant savings by comparing prices and performance of various materials, opting for those that offer durability and aesthetic appeal at a more affordable cost. For instance, choosing a composite roofing material over traditional slate can provide similar longevity and style at a fraction of the price. This judicious selection of materials not only curtails upfront costs but also contributes to the overall value and efficiency of the home.
Effective Project Planning and Scheduling
Effective project planning and scheduling are pivotal in managing the costs associated with building a house. By meticulously outlining each phase of construction and adhering to a well-structured timeline, homeowners can avoid delays that often lead to increased labor and material costs. This strategic approach ensures that resources are allocated efficiently, and potential issues are addressed promptly, ultimately contributing to a cost-effective building process.
Negotiating With Contractors and Suppliers
Engaging in negotiations with contractors and suppliers can lead to substantial cost savings when building a house. By requesting and comparing multiple bids, homeowners can leverage competitive pricing, ensuring they receive the best value for services and materials. It’s crucial to establish clear communication and understand the scope of work to foster a collaborative relationship that may yield discounts or favorable terms, ultimately reducing the overall construction costs.
Energy-Efficient Design for Future Savings
Incorporating energy-efficient design elements into a new home can lead to significant long-term savings for homeowners. By investing in high-quality insulation, energy-efficient windows, and solar panels, individuals can reduce their future utility bills and increase the home’s overall value. These sustainable choices not only contribute to a lower carbon footprint but also offer financial benefits by minimizing the need for costly energy consumption over time.
Managing building costs is only half the battle. Next, let’s secure the funds to bring your dream home to life.
Financing Your Home Construction Project
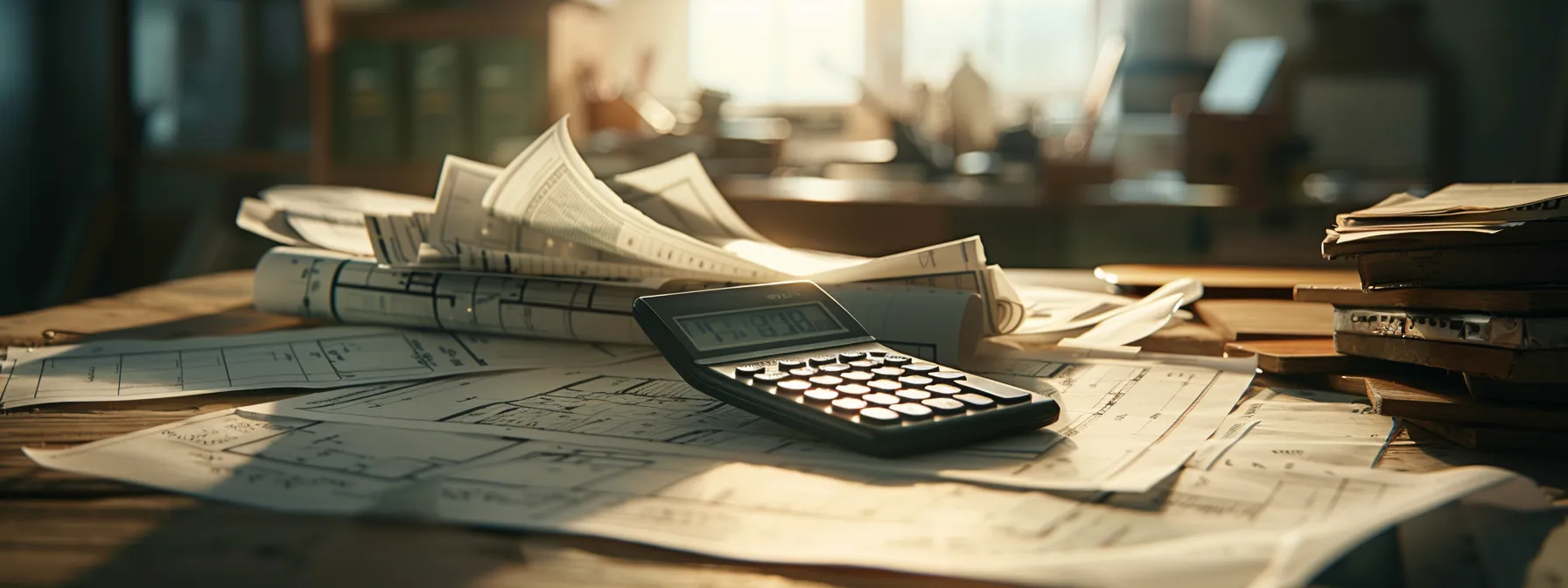
Securing the necessary funds for home construction is a critical step in realizing one’s dream of building a house. This section provides an in-depth look at construction loans, including the intricacies of down payments and interest rates. It also examines the loan approval process and the requirements that applicants must meet. Alternative financing options are explored for those seeking diverse avenues of funding. Finally, practical tips are offered to ensure a smooth financing experience, guiding prospective homeowners through the financial aspects of their building journey.
Understanding Construction Loans
Understanding construction loans is essential for anyone looking to finance their home building project. These loans cover the cost of land, materials, and labor, and typically offer interest-only payments during the construction phase. After completion, the loan often converts to a standard mortgage, making it a convenient solution for managing the financial aspects of building a house. To ensure a successful application, one must present detailed building plans, a realistic budget, and a creditworthy financial profile to lenders.
For a clearer picture of the financial journey, the following table outlines the typical stages of a construction loan and the associated financial responsibilities:
| Stage | Description | Financial Responsibility |
|---|---|---|
| Application | Submission of plans and budget | Credit check and down payment |
| Construction Phase | Funding of building process | Interest-only payments |
| Completion | Transition to permanent mortgage | Principal and interest payments |
Down Payments and Interest Rates
Understanding down payments and interest rates is crucial for those embarking on the journey of financing a home construction project. Typically, lenders require a down payment ranging from 20% to 30% of the total project cost, which serves as a demonstration of the borrower’s commitment and reduces the lender’s risk. Interest rates for construction loans can be higher than those for traditional mortgages, reflecting the temporary nature of the loan and the inherent risks associated with construction. Prospective homeowners should carefully evaluate their financing options to secure favorable terms that align with their financial strategy.
Loan Approval Process and Requirements
The loan approval process for home construction projects requires applicants to present a comprehensive package that includes detailed building plans, a cost estimate, and proof of a stable financial history. Lenders assess the borrower’s creditworthiness, the feasibility of the construction plan, and the value of the land to ensure the loan aligns with their risk parameters. It is imperative for prospective homeowners to prepare for this process by maintaining a strong credit score, accumulating the necessary down payment, and selecting a reputable builder, as these factors significantly influence the likelihood of securing the needed funds.
Alternative Financing Options
Exploring alternative financing options can provide prospective homeowners with flexible pathways to fund their home construction projects. One such option is a home equity line of credit (HELOC), which allows individuals to borrow against the equity in their existing property. Another avenue is seeking funding from private investors or peer-to-peer lending platforms, which may offer more competitive rates or terms tailored to the unique aspects of building a home. These alternatives require thorough research and a clear understanding of the terms and risks involved, but they can be valuable solutions for those looking to finance their dream home outside of traditional lending institutions.
Tips for a Smooth Financing Experience
To ensure a smooth financing experience for your home construction project, it’s essential to maintain open communication with your lender and to understand the terms and conditions of your loan. Prospective homeowners should also keep meticulous records of all transactions and agreements, as this transparency can facilitate the loan process and prevent misunderstandings. By preparing a comprehensive budget and adhering to it, individuals can demonstrate fiscal responsibility, which may lead to more favorable loan terms and a streamlined approval process:
| Financing Stage | Action Items | Expected Outcome |
|---|---|---|
| Pre-Approval | Gather financial documents, check credit score, and consult with a financial advisor. | Clear understanding of borrowing capacity and budget constraints. |
| Loan Application | Submit detailed construction plans and cost estimates, along with a solid down payment. | Increased likelihood of loan approval with potentially better rates. |
| Construction Phase | Regularly update the lender on progress and budget adherence. | Continued support from the lender and avoidance of funding issues. |
| Post-Construction | Finalize documentation and transition to a permanent mortgage if applicable. | Seamless transition to long-term financing, securing the investment. |
Conclusion
Understanding the cost to build a house is crucial for prospective homeowners to plan and budget effectively. Key factors such as location, size, design complexity, and material quality play pivotal roles in determining the overall expenses. It’s essential to consider hidden costs, including permits, utility connections, and long-term maintenance, to avoid unexpected financial strain. By comprehensively breaking down these costs, individuals can make informed decisions, ensuring their home-building project aligns with their financial goals and leads to a satisfying investment.



